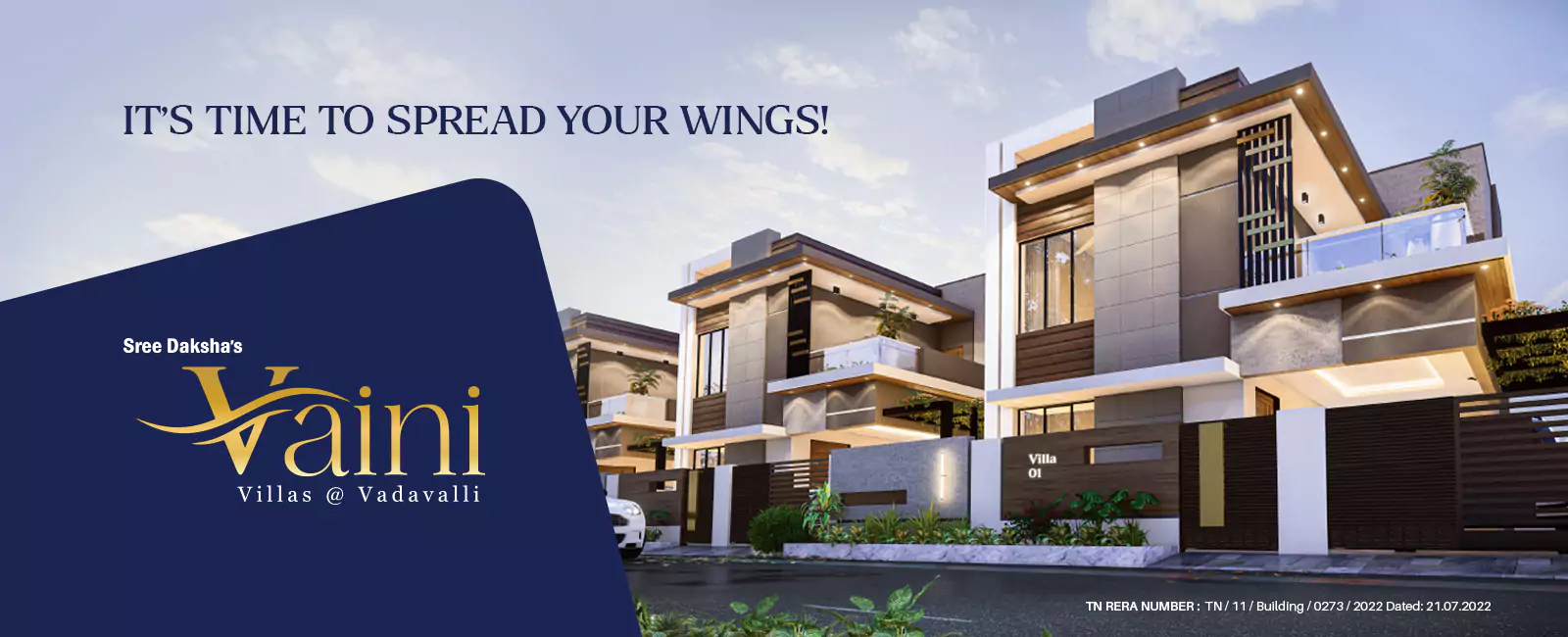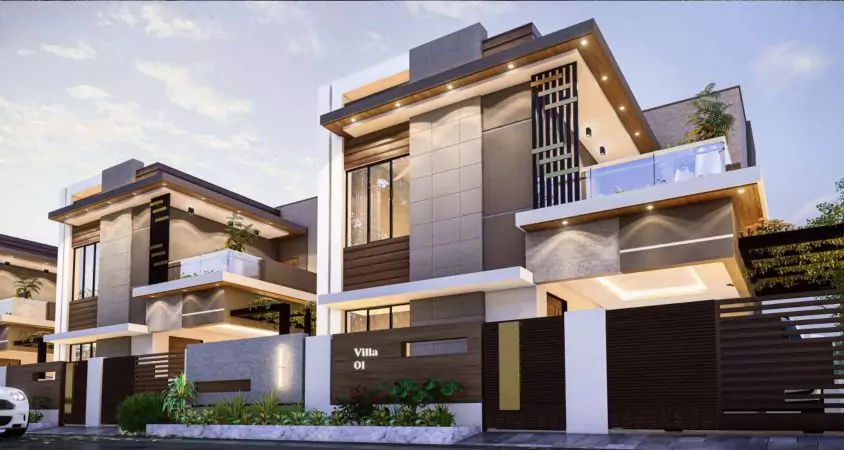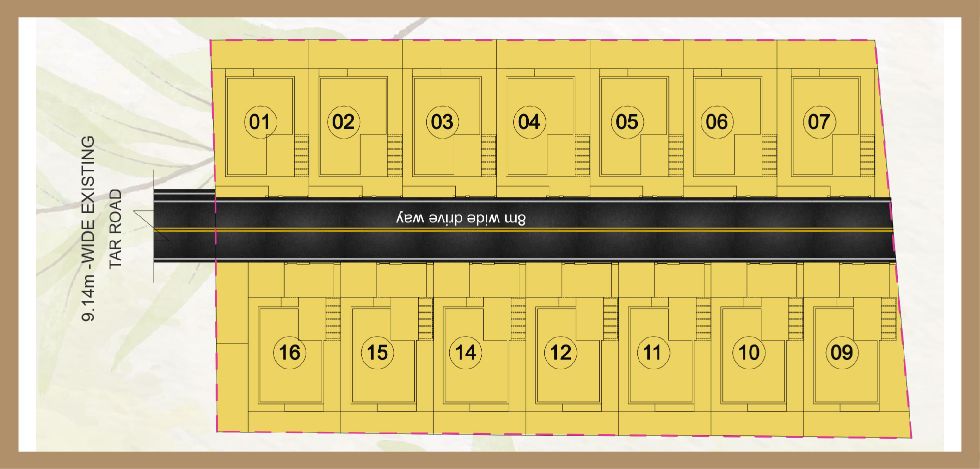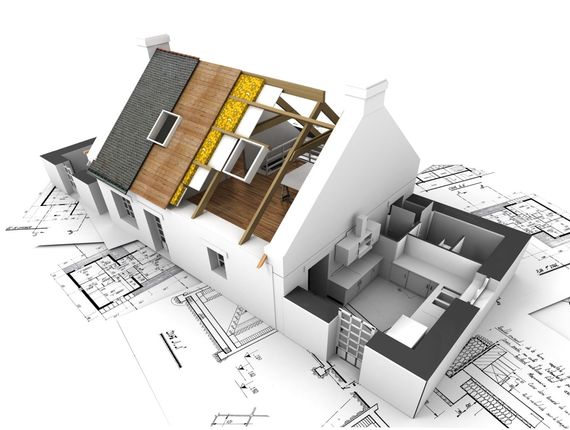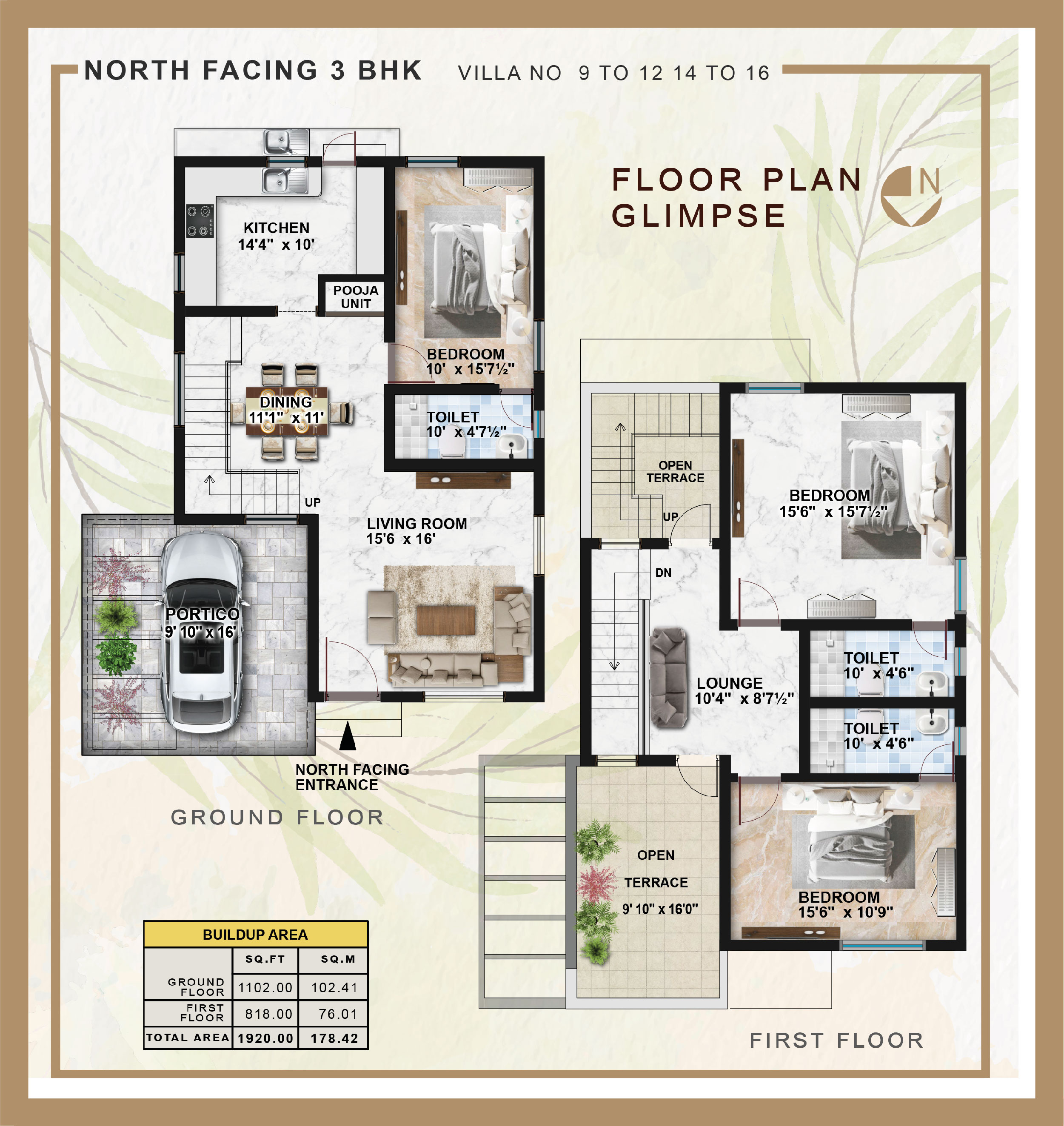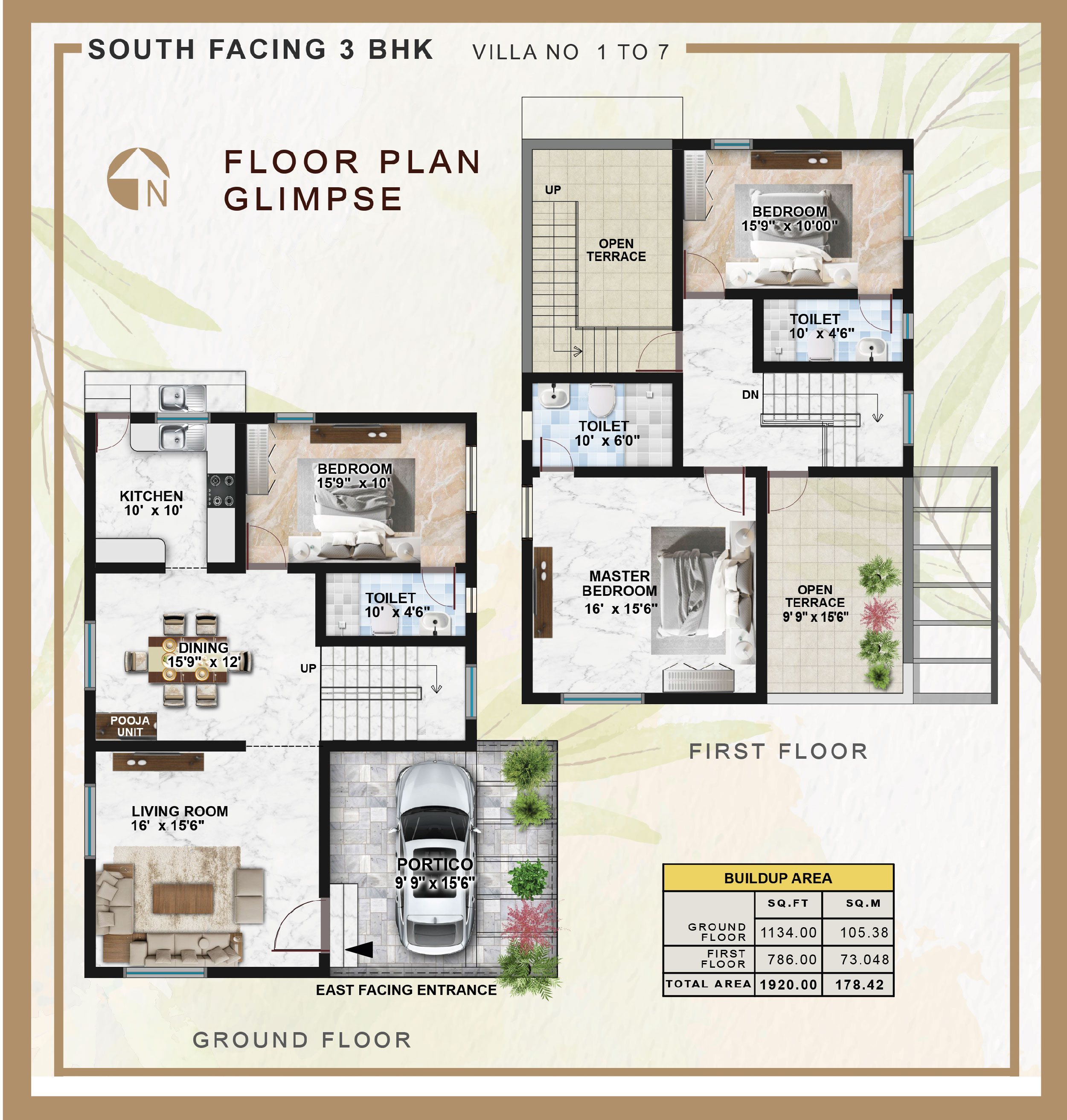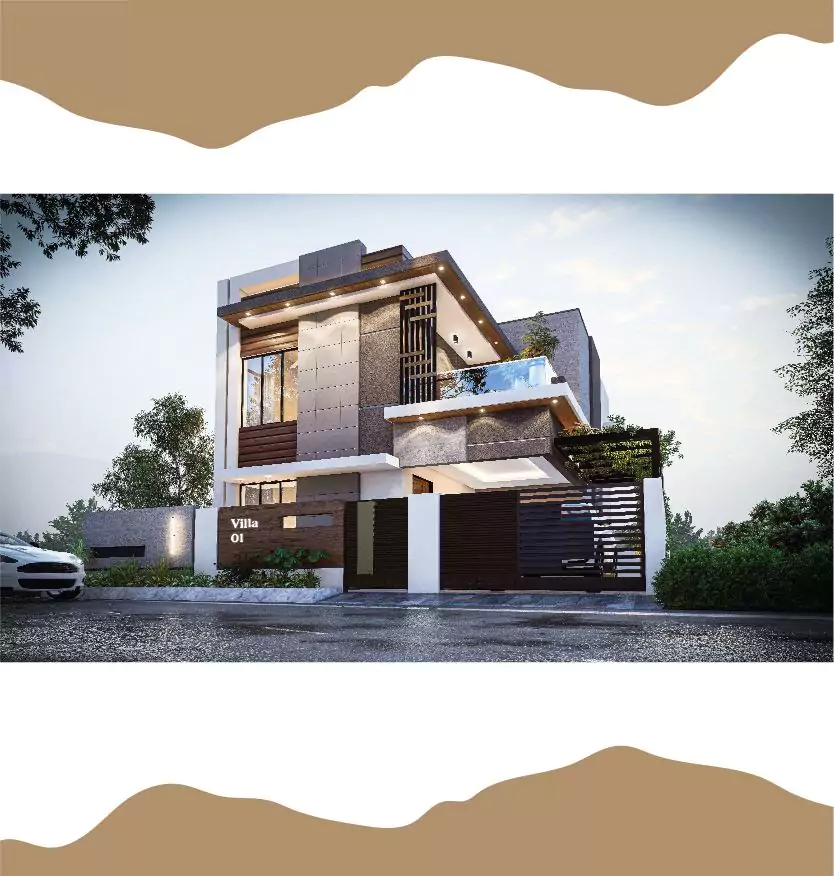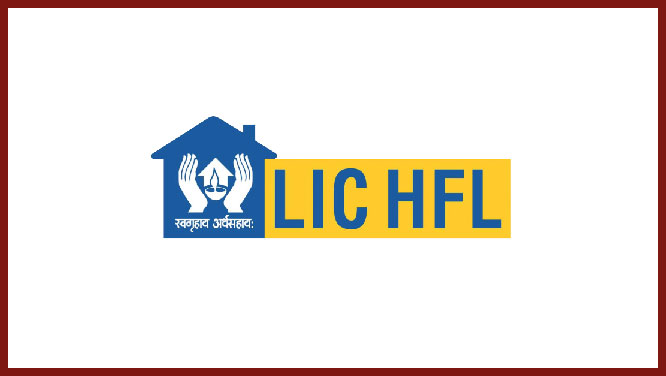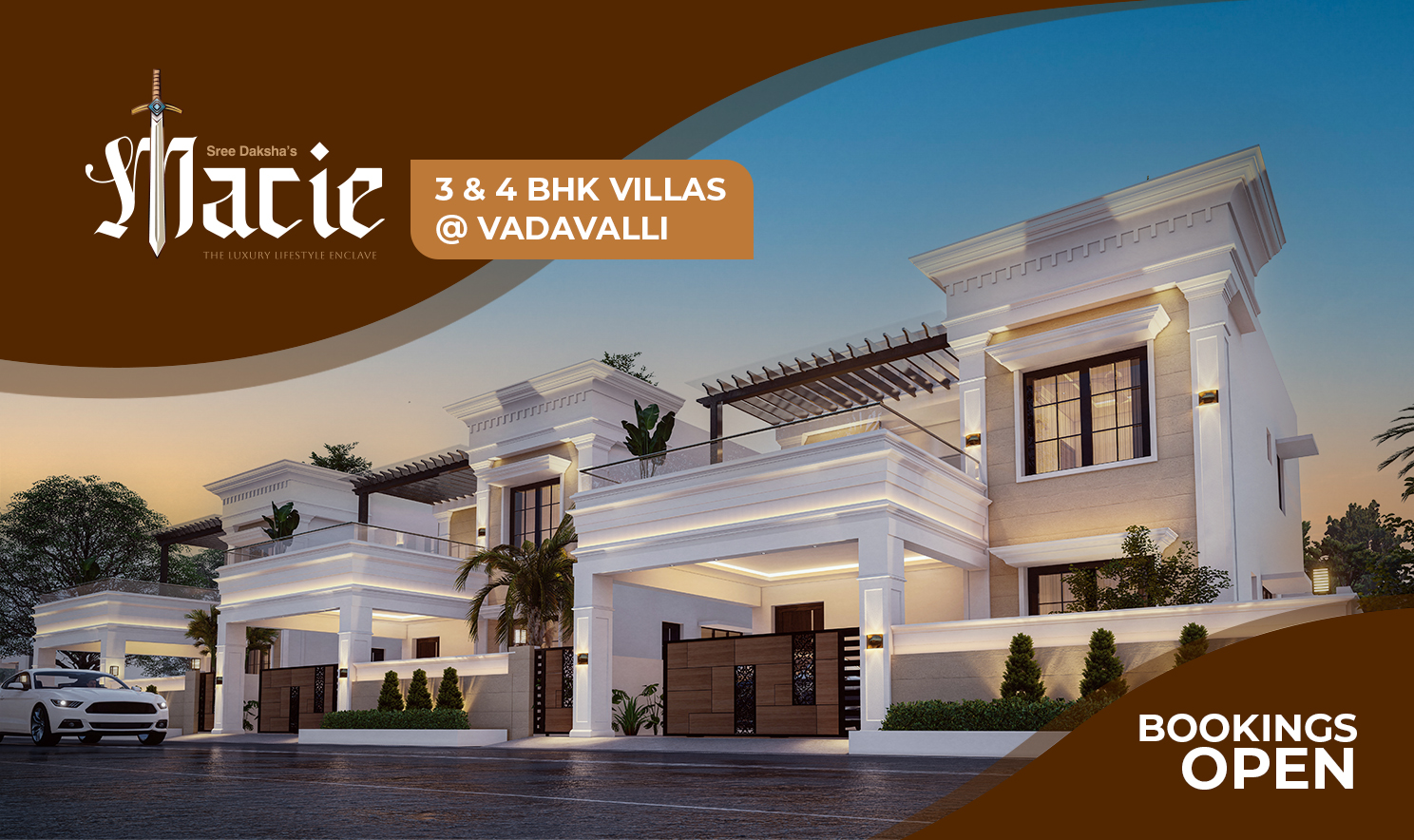-
STRUCTURE: Load bearing wall Structure
-
ENTRANCE DOOR: Standardwood frame, membrane pressedpaneled shutters, brass hardware with polished finish.
-
TOILET DOORS: Standard wood frame, membrane pressed panelled shutters with water proofing treatment.
-
ALLOTHER DOORS: Standardwood frame, membrane pressedpaneled shutters with water proofing treatment.
-
WINDOWS:UPVC frame with 4mm glassshutter.
-
FLOORING : 2’x2’ Vitrified tiles.
-
KITCHEN COUNTER: Granite counterwith S.S.sink of single bowl and 2’0” height wall dado.
-
TOILET WALL TILES: Walltiles upto 7’ height with glazed tiles.
-
TOILET FLOORING: Anti-skid ceramic tiles.
-
SANITARY FIXTURES : European closet and oval wash basin.
-
CP FIXTURES : All taps, wall mixtures and other fixtures are standard make and ISI approved brand, chromium plated brass die cast fixtures.
-
PAINTING :
A. INTERNAL WALLS : Internal walls with two coats of putty and one coat of white water-based primer & two coats of emulsion painting.
B. EXTERNAL WALLS : External walls with one coat of white cement and two coats of exterior emulsion painting.
C. DOOR FRAME : Two coats of enamel paint.
D. GRILLS : Two coats of enamel paint.
-
ELECTRICAL : Each house provided with three phase power supply, concealed wiring plate modular ISI approved make wires with necessary circuit breakers and earthing & UPS power back up provision.
-
STAIRCASE (Inner): Riser & Tread with Granite top with stainless steel hand rails.


