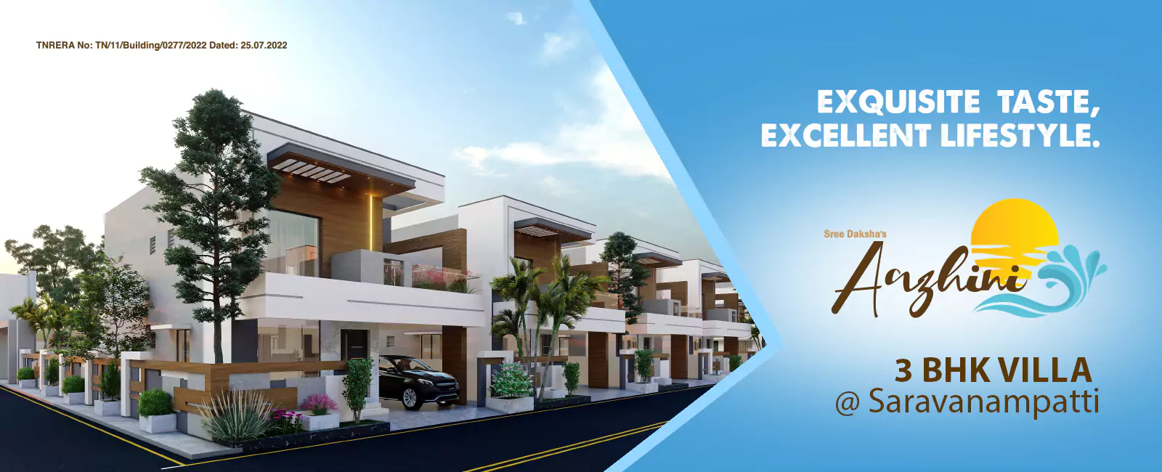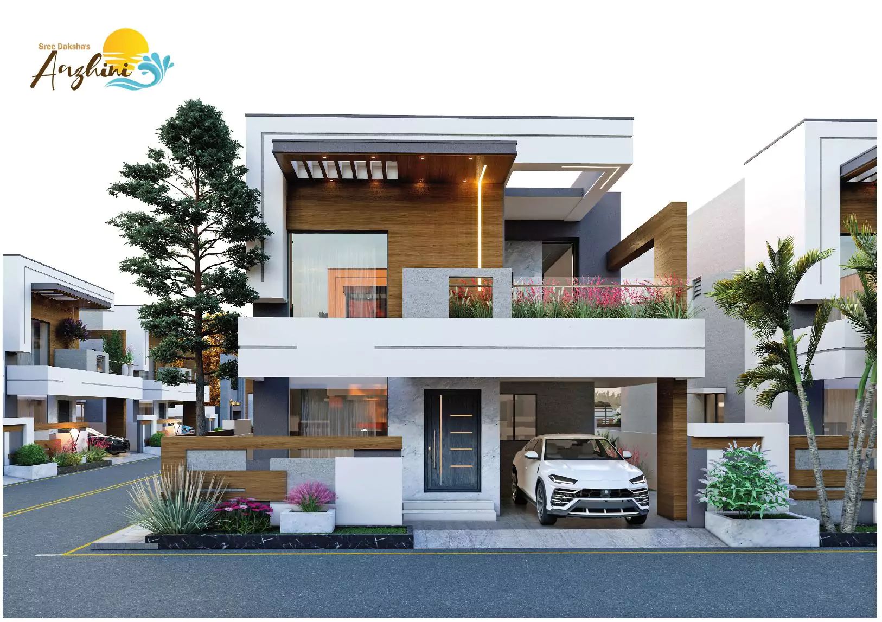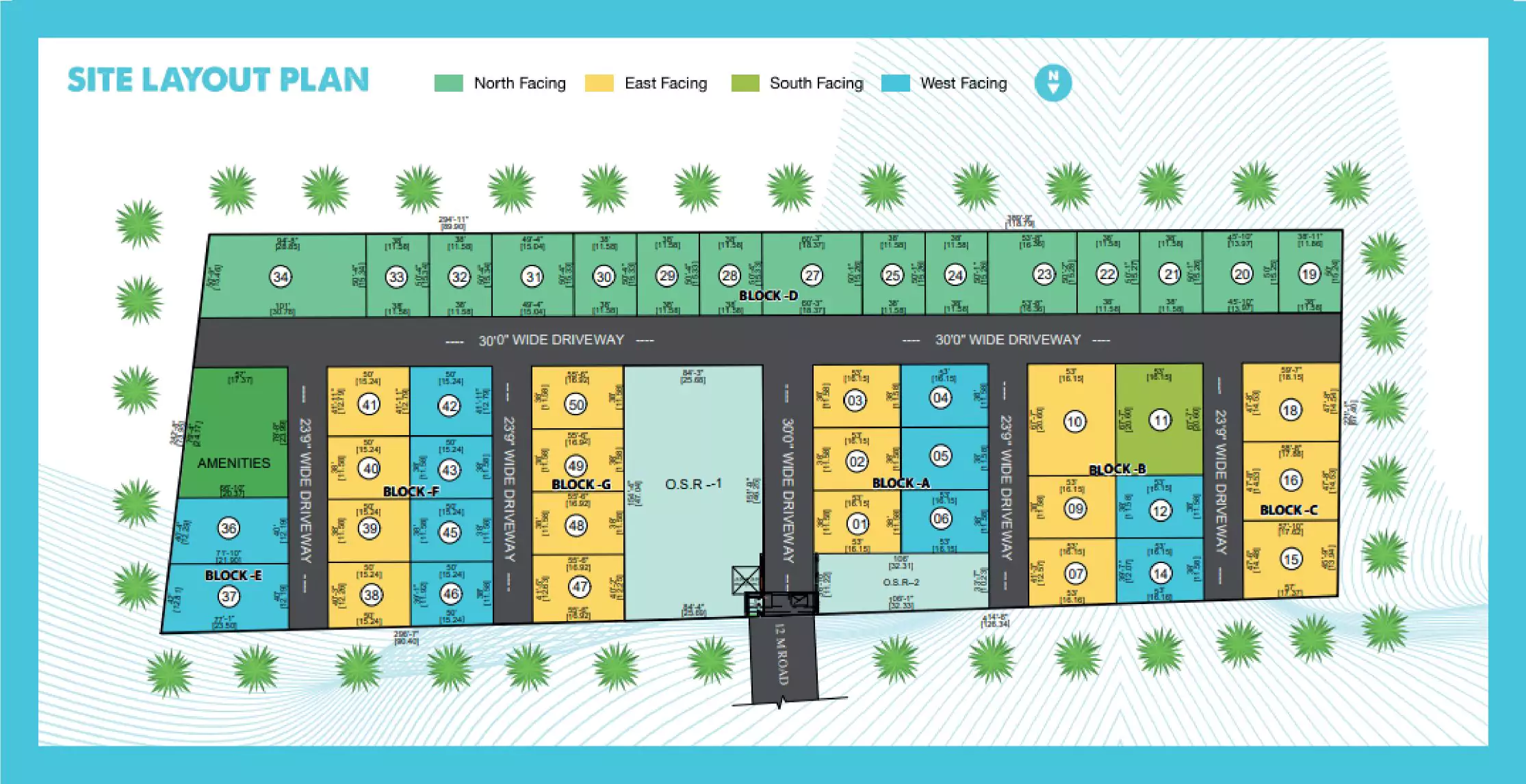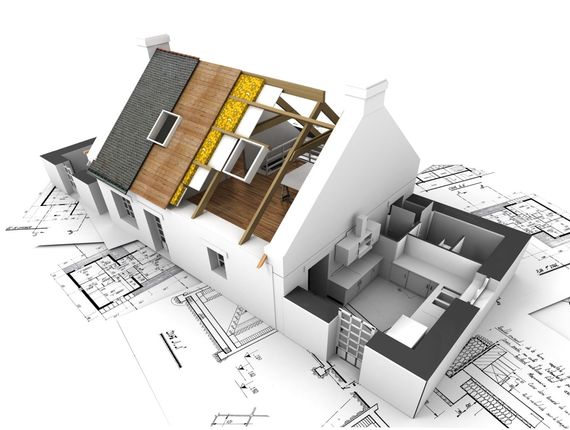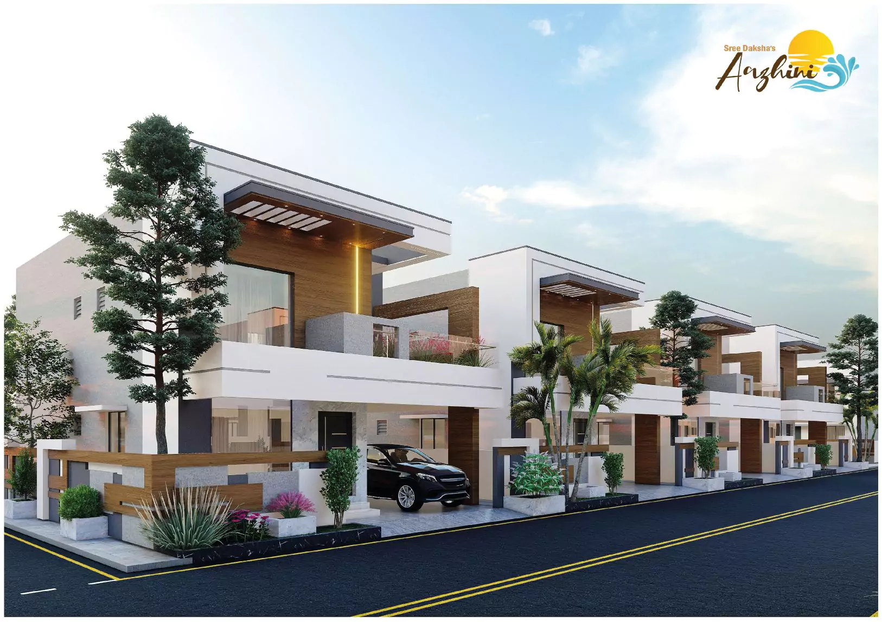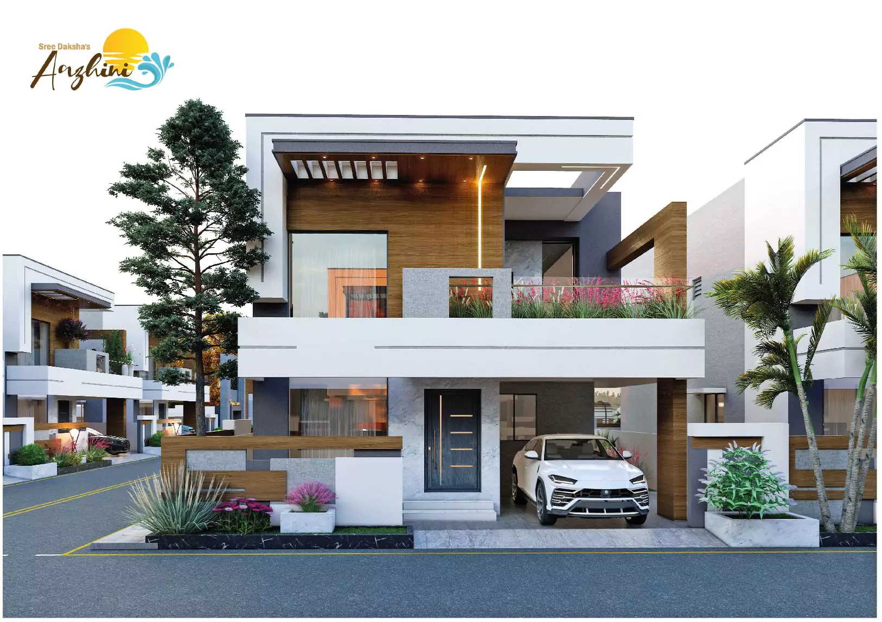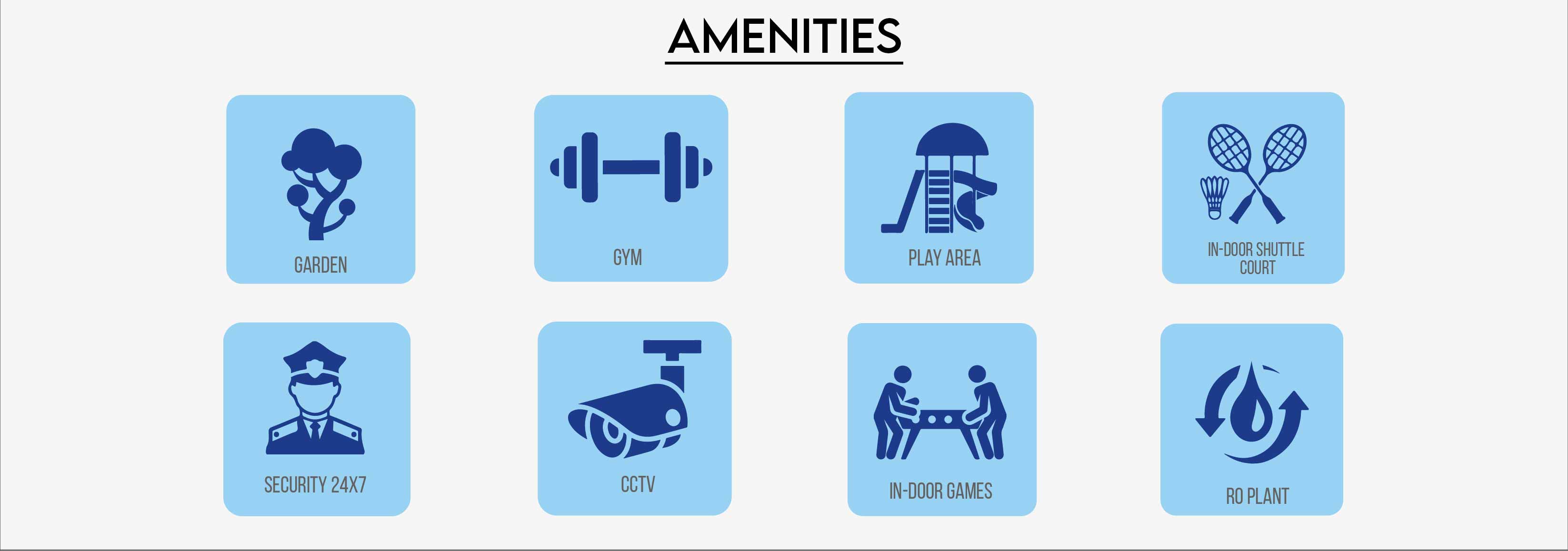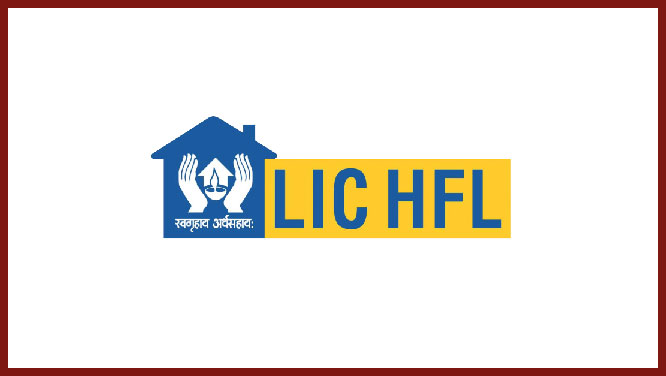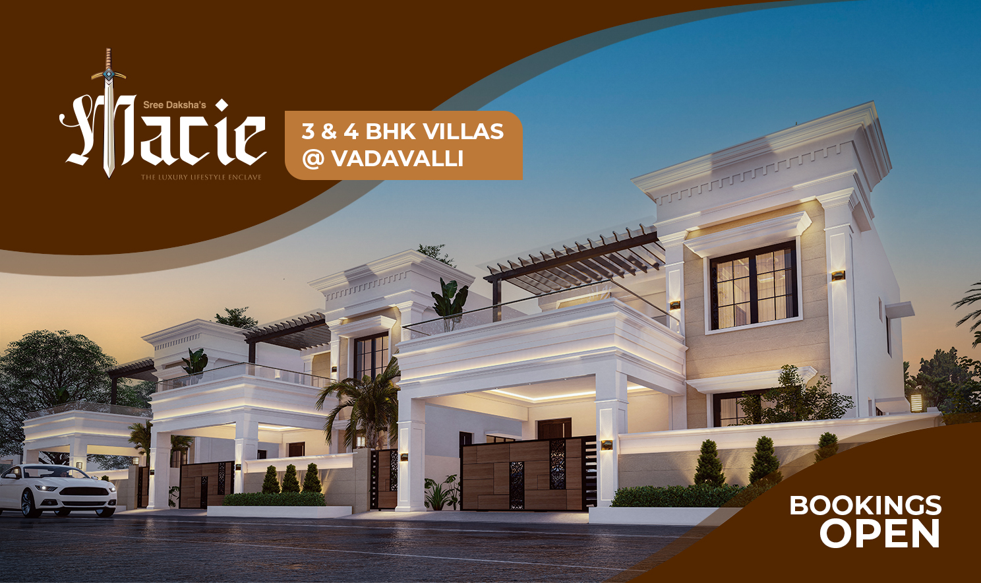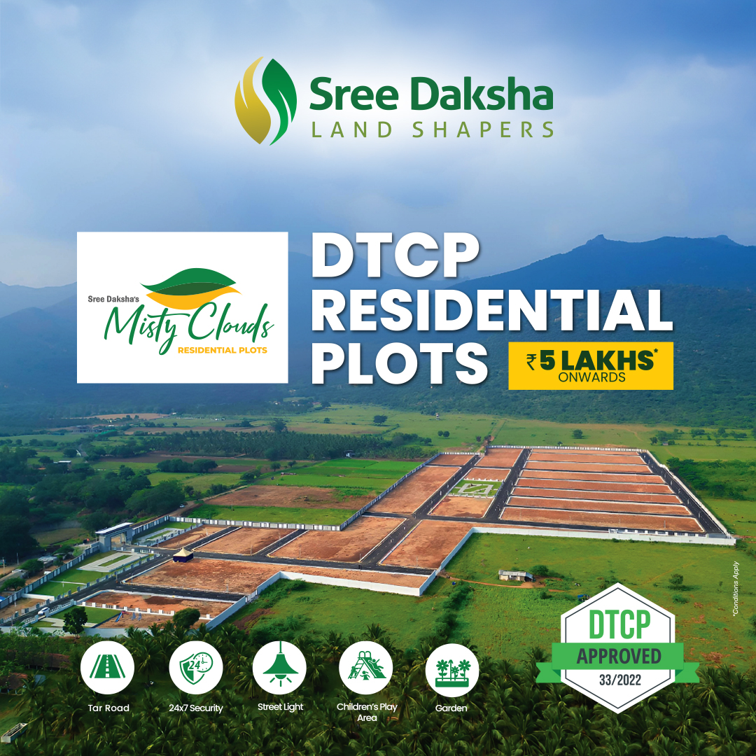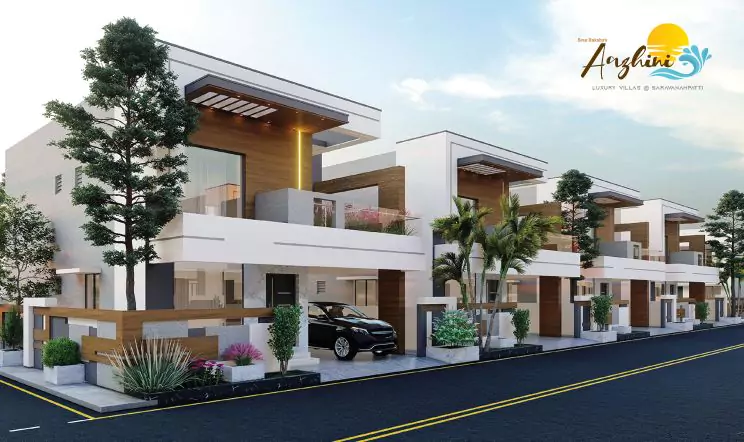-
STRUCTURE: Framed Structure.
-
ENTRANCE DOOR: Standard wood frame, membrane pressed
shutters, brass hardware with polished finish.
-
TOILET DOORS: Standard wood frame, membrane pressed pan
shutters with water proofing treatment.
-
ALL OTHER DOORS: Standard wood frame, membrane pressed
shutters with water proofing treatment.
-
WINDOWS: UPVC frame with 4mm glass shutter.
FLOORING: 2'x2' Vitrified tiles.
-
KITCHEN COUNTER: Granite counter witS.S. sink of single bow 2'0" height wall dado.
-
TOILET WALL TILES: Wall tiles upto 7' height with glazed tiles.
-
TOILET FLOORING: Anti-skid ceramic tiles
-
SANITARY FIXTURES: European closet and wash basin.
-
CP FIXTURES: All taps, wall mixtures and other fixtures are standard make and ISI approved brand, chromium plated brass die cast fixtures,
-
PAINTING :
A. INTERNAL WALLS: Internal walls with two coats of putty an one coat of white water-based primer & two coat of emulsion painting.
B. EXTERNAL WALLS: External walls with one coat of white cement and two coats of exterior emulsion painting.
C. DOOR FRAME: Two coats of enamel paint.
D. GRILLS: Two coats of enamel paint.
-
ELECTRICAL: Each house provided with three phase power supply, concealed wiring plate modular ISI approved make wires with necessa circuit breakers and earthing & UPS power back up provision.
-
STAIRCASE (Inner): Riser & Tread with Granite top with stainless steel hand rails.


