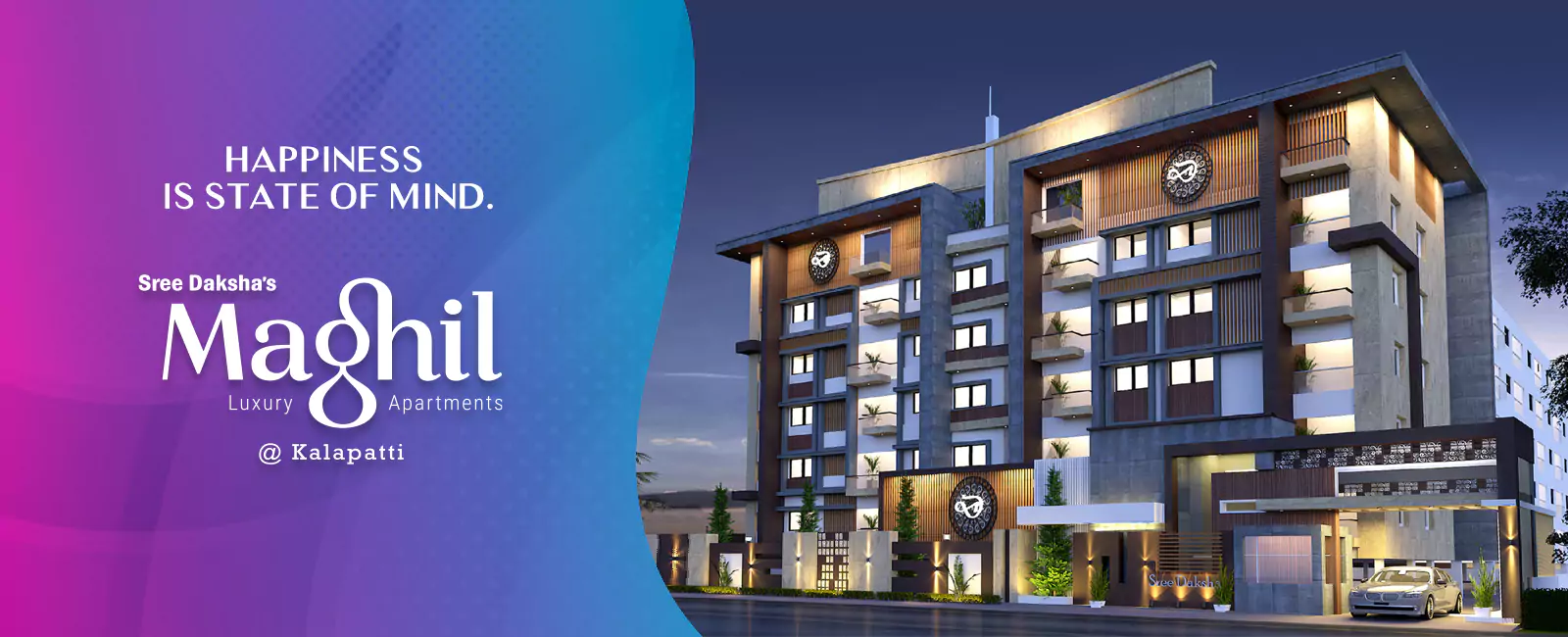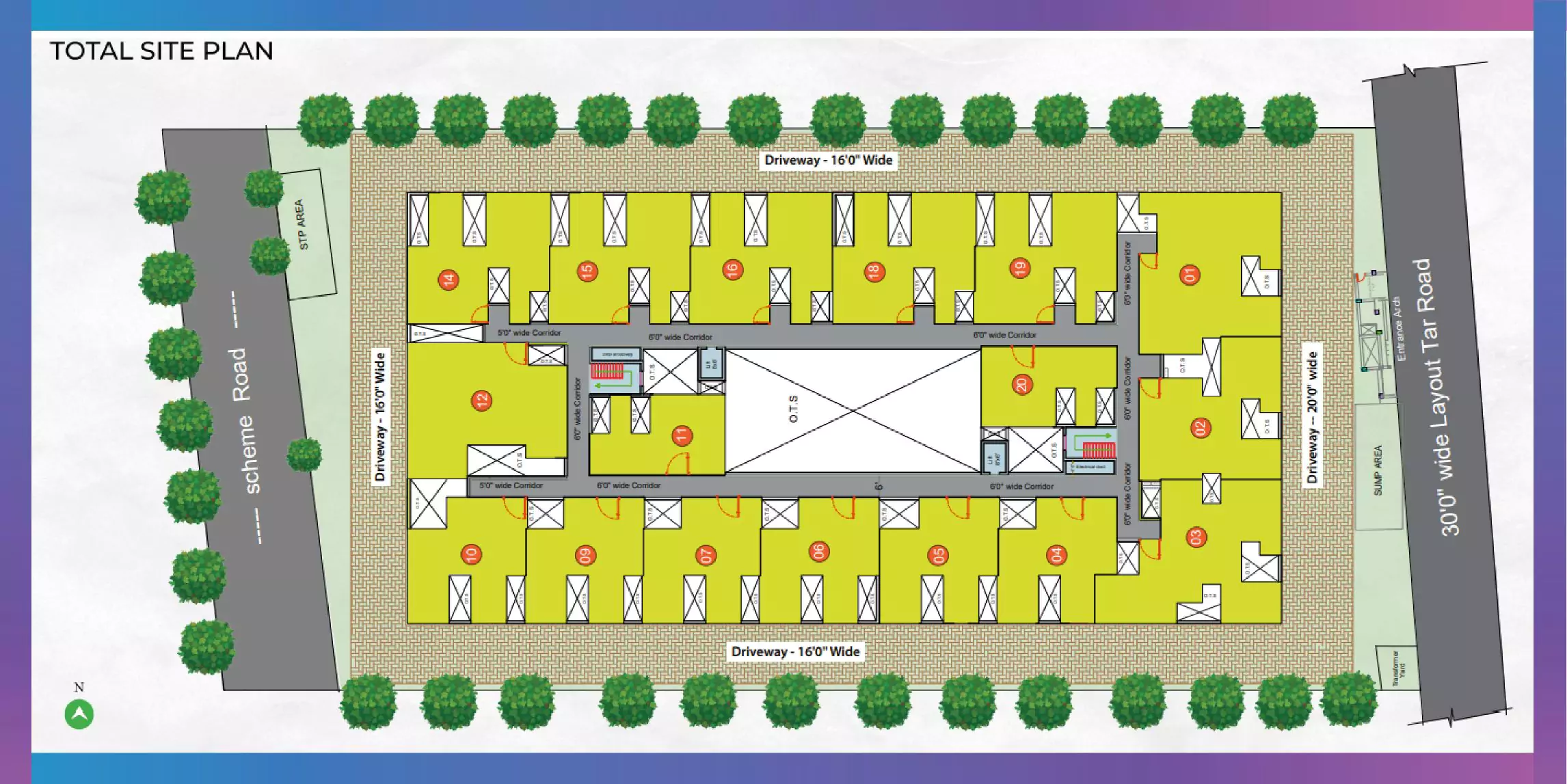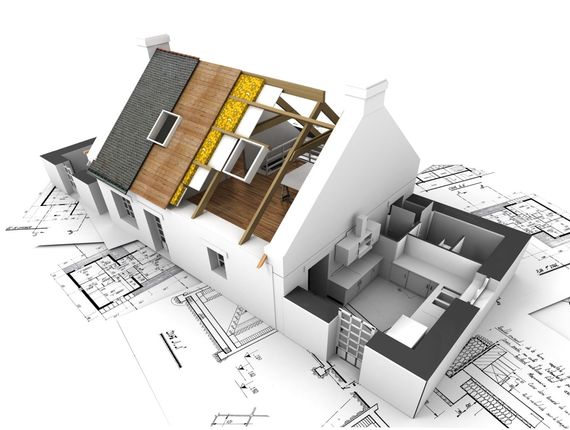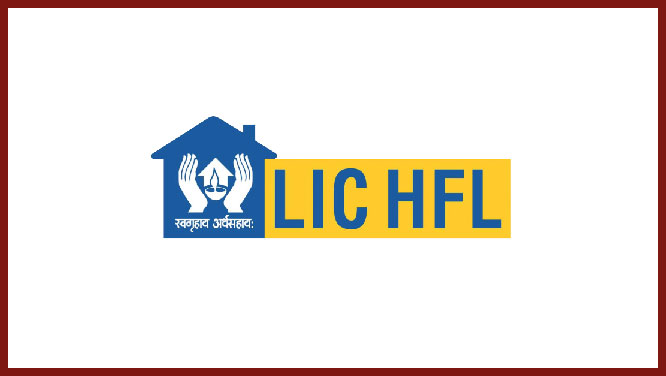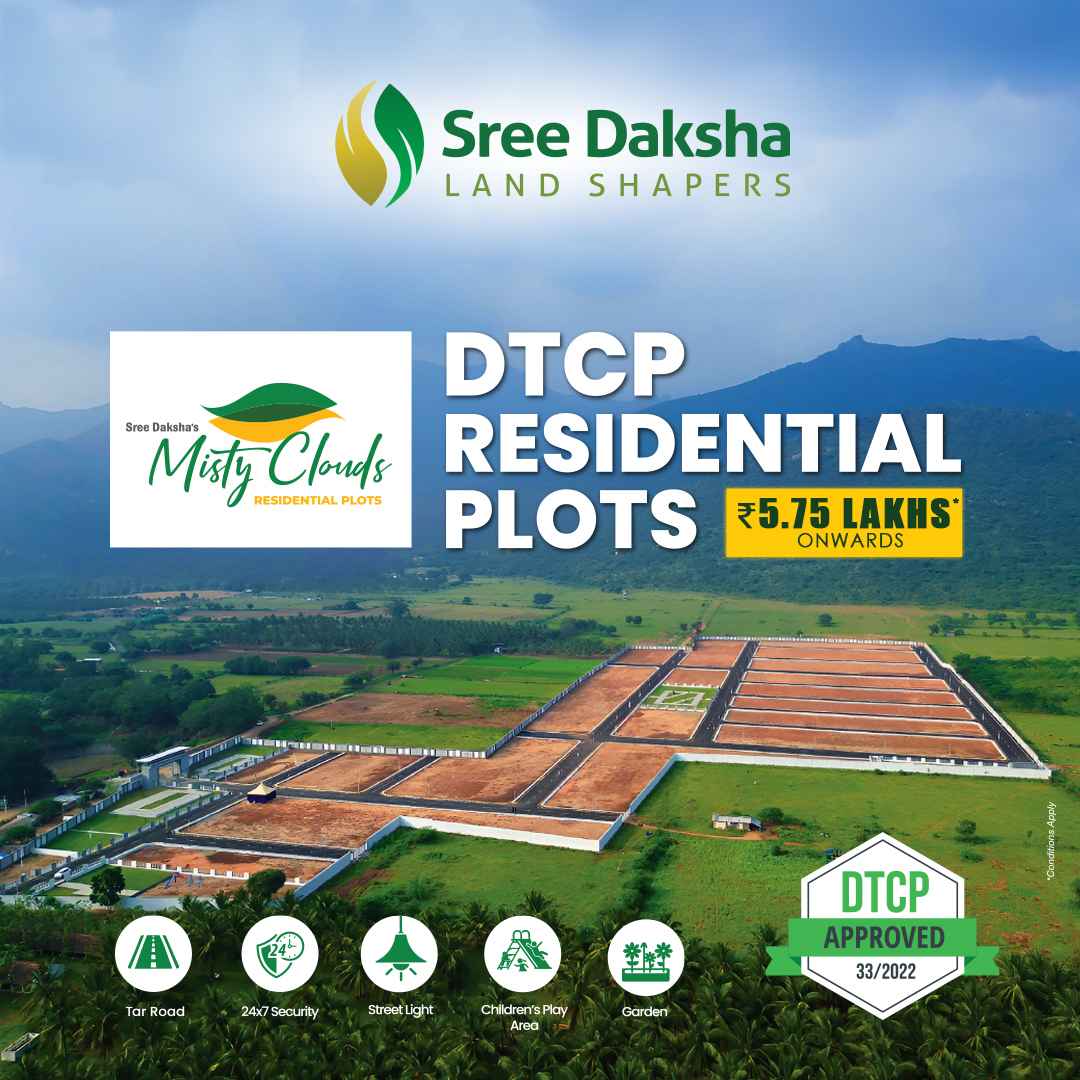Kalapatti is merged with Corporation of Coimbatore. Because of an increase of information
technology (IT) companies surrounding in and around Kalapatti like Peelamedu, Hopes College,
Saravanampatti there is a fast rapid improvement in this place. The Coimbatore International
Airport is just about 7 km from Kalapatti.
Project Name: Daksha’s Maghil Apartment
Location: Triveni west, Kalapatti, Cbe.
Total Project Area: 1.18 Acre.
Total Units: 85 Flats.
Total Floors: 5 Floors.
Type: 2 & 3 BHK.
Flat Area: 891 Sqft to 1783 Sqft.
-
R.C.C Framed Structure
-
Interior & Exterior with high quality emulsion paints for long life
-
2 x 2 tiles for entire flat flooring
-
Anti-skid tile for the toilet floor
-
For toilet wall, Glazed tiles with printed designs up to 7′
-
Designed wood panel for main door, Flush door with door skin finish for inside, with country wood frame
-
UPVC windows and glass shutters with fixed grill
-
Parryware/Cera (or) equivalent sanitary fittings
-
Cera (or) equivalent quality CP fittings
-
Three phase EB connection with Circuit breaker
-
TV and telephone points in living room


